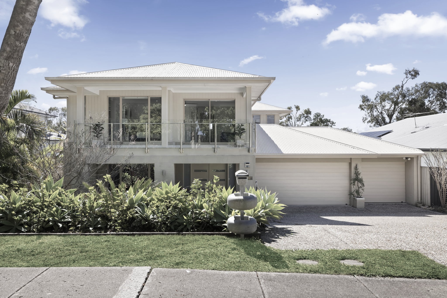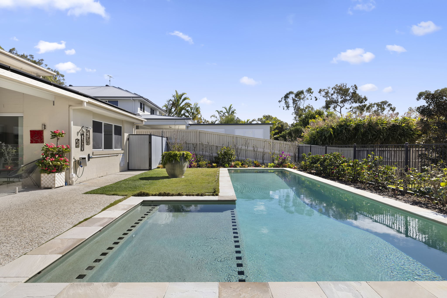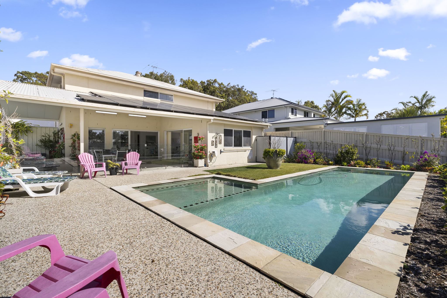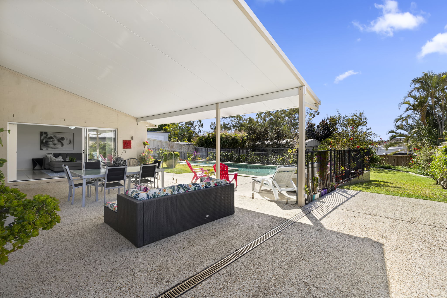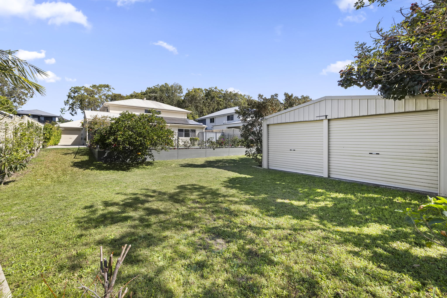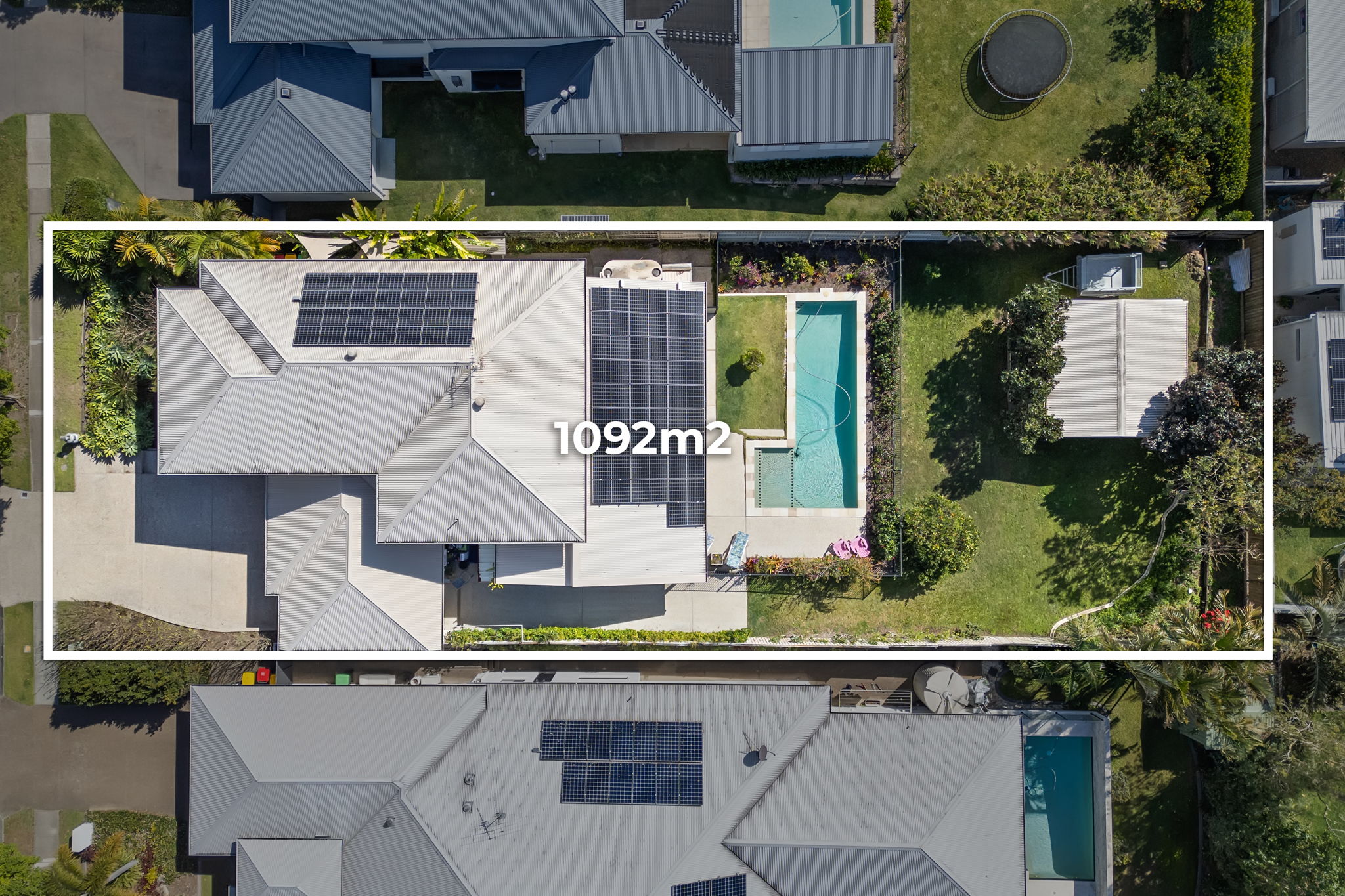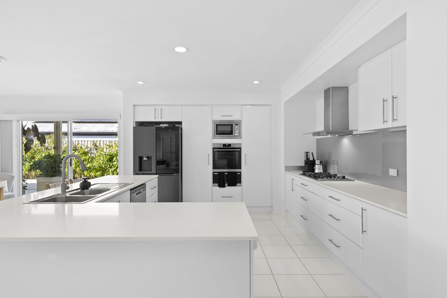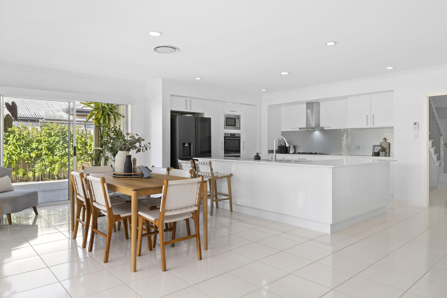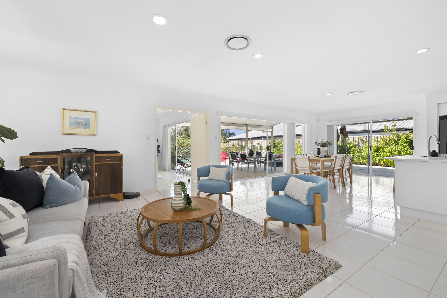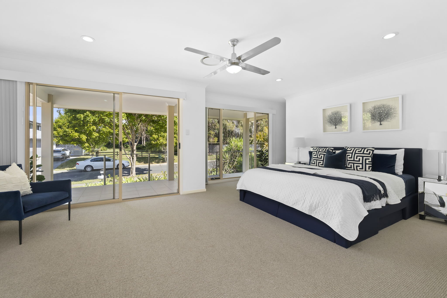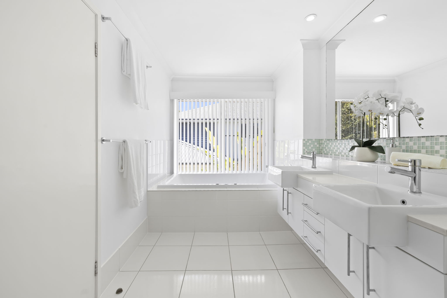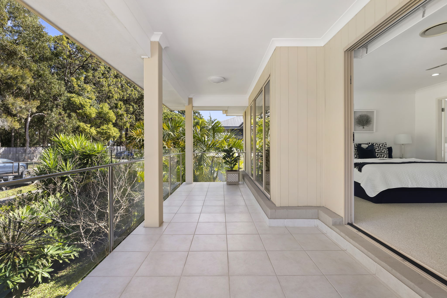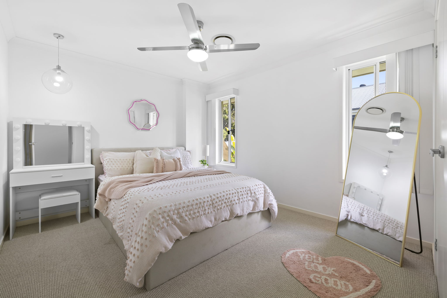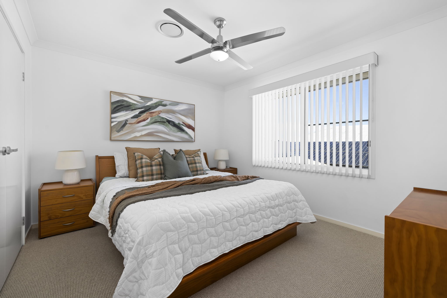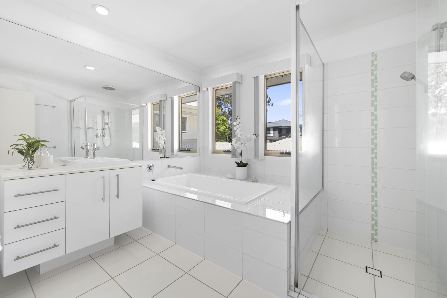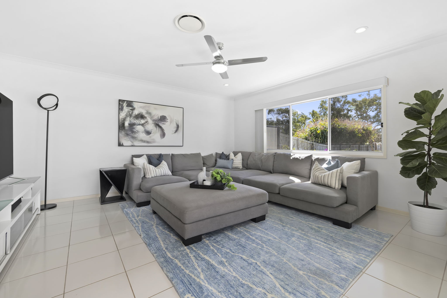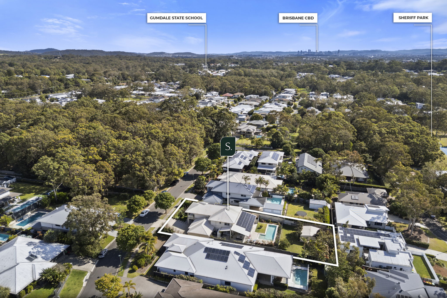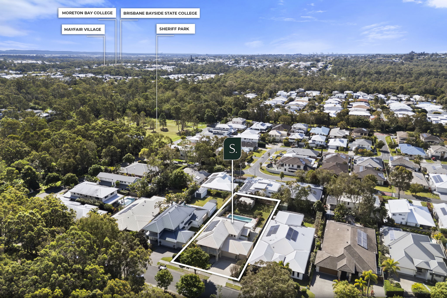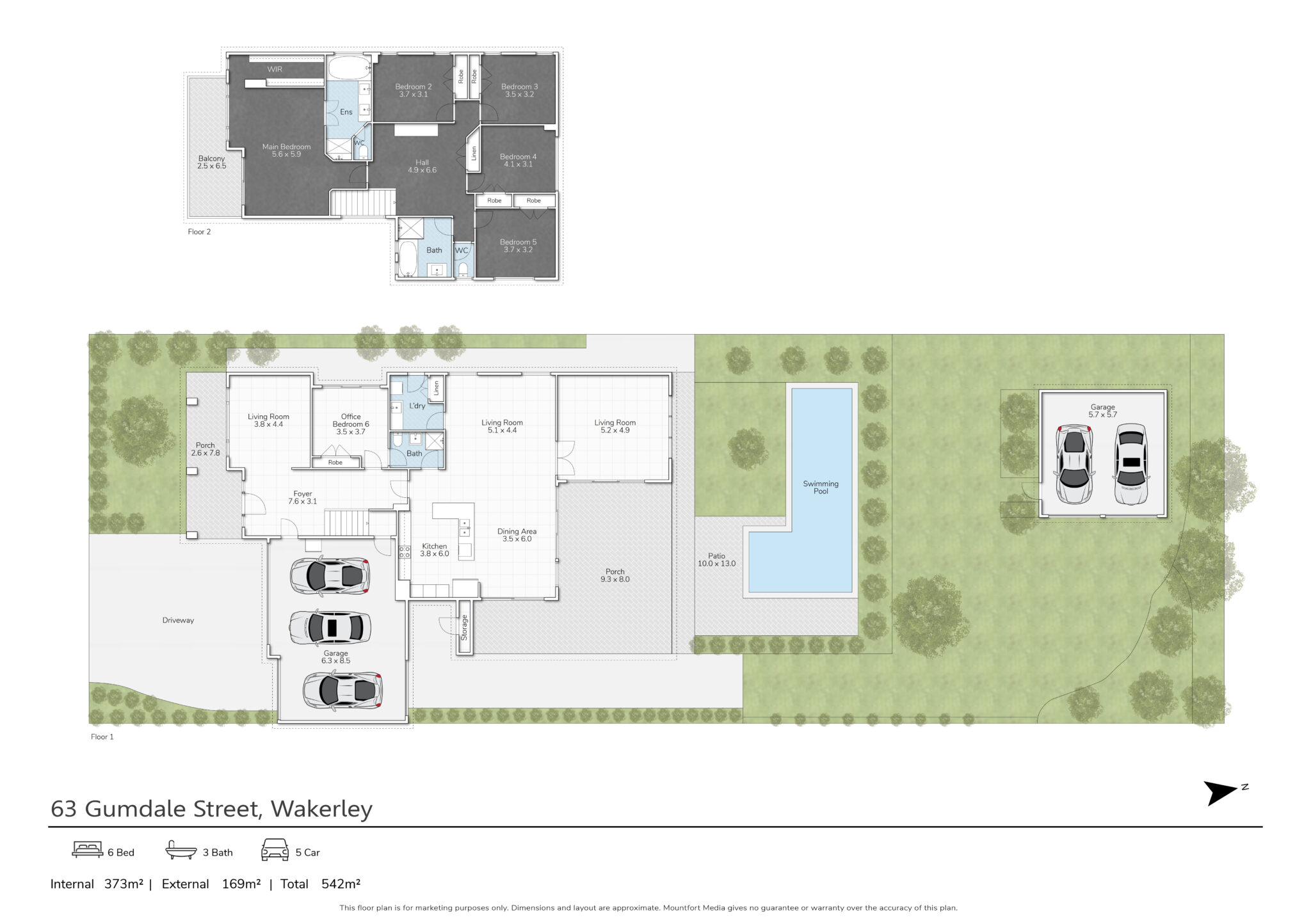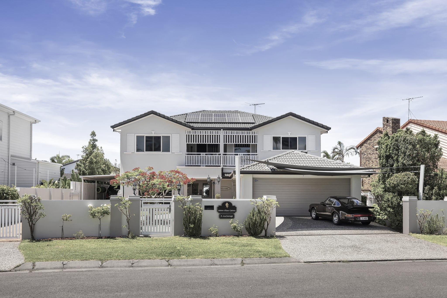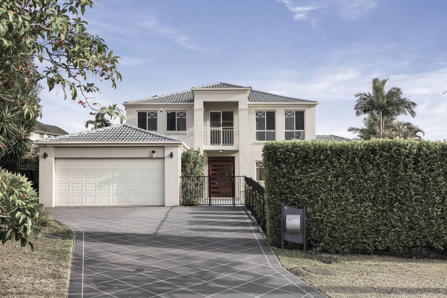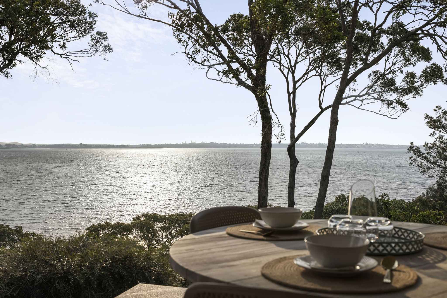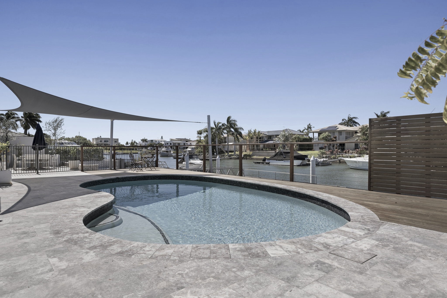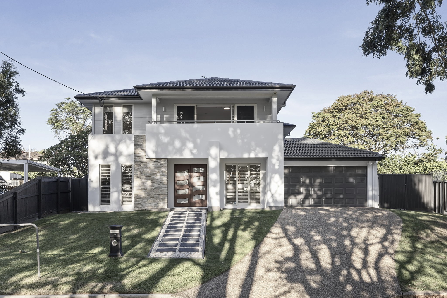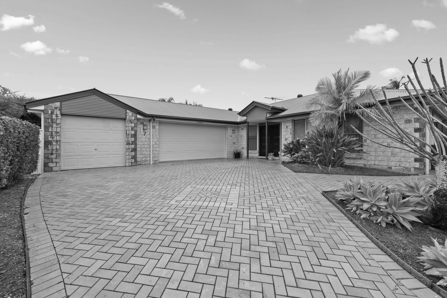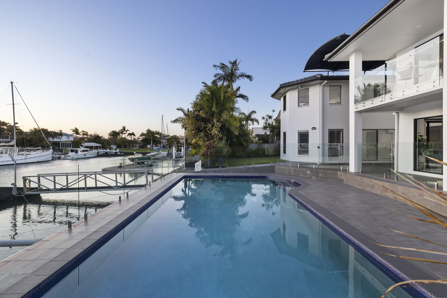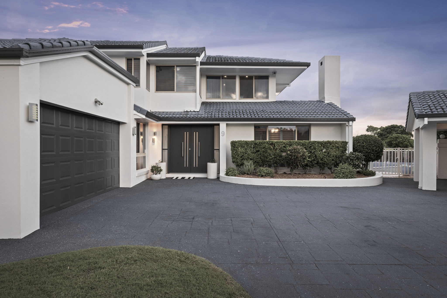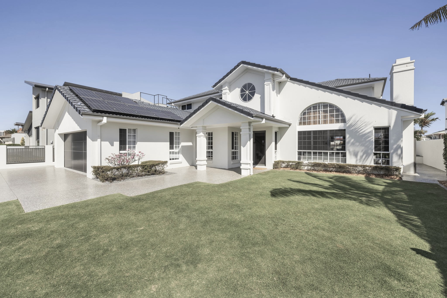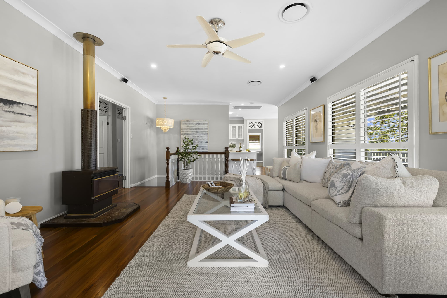Large Family Home on over 1,000sqm!
Occupying a prestigious address in one of Wakerley’s most desirable enclaves, this contemporary family retreat redefines luxury living on a grand 1,092sqm parcel. Designed for those who want more – more space, more comfort, and more connection – it offers an effortless blend of sophistication and everyday liveability.
From first glance, its presence commands attention. The triple garage provides secure parking, while wide side access leads to a large Titan shed – perfect for weekend projects, extra storage, or room for the toys. Out the back, the sparkling pool and sun-drenched entertaining area create a private resort setting where family and friends can gather, unwind, and make memories year-round.
Step inside and experience an inviting sense of space with soaring ceilings and multiple living zones across two light-filled levels. The open-plan layout is ideal for busy families, featuring relaxed everyday areas alongside refined spaces for hosting guests. The designer kitchen anchors the heart of the home with stone benchtops, a 900mm gas cooktop, and generous storage – a place where meals and moments come together effortlessly.
With six bedrooms in total, this home easily adapts to changing family needs. Upstairs, the primary suite offers a peaceful retreat with a sleek ensuite and walk-in robe, while four additional bedrooms share a spacious family bathroom. A second ensuited bedroom downstairs provides ideal flexibility for guests, grandparents, or a home office.
Every comfort has been considered, including ducted air-conditioning, a 15kW solar system, and thoughtful design details that enhance both form and function.
Key features;
– Expansive 1,092sqm block in a tightly held Wakerley pocket
– Sparkling inground pool with north-facing entertaining areas
– Large Titan shed with convenient side access
– Triple car garage with secure parking and storage
– Six bedrooms and three bathrooms in total
– Primary suite upstairs with ensuite and walk-in robe
– Ground-floor guest suite with private ensuite
– Multiple open-plan and separate living spaces
– Modern kitchen with 900mm gas cooktop and stone benchtops
– Ducted air-conditioning and 15kW solar system for energy efficiency
Perfectly positioned within easy reach of excellent schools, parklands, and local shopping, this is a rare opportunity to secure a large-scale family home with an unmistakable sense of style. Properties of this calibre are seldom available in Wakerley – act quickly to make it yours.
Contact Joseph Lordi or Kaden Rogers for more information or to arrange your private viewing.


