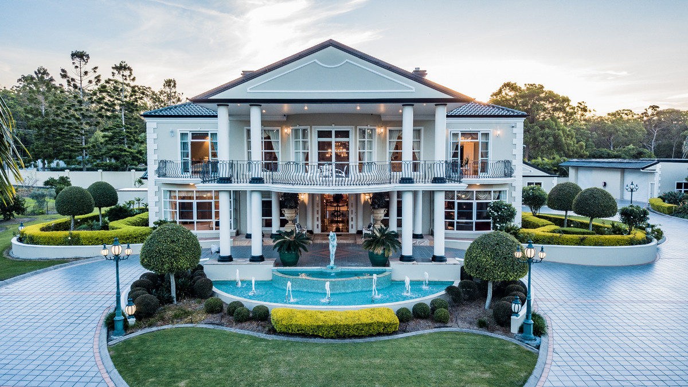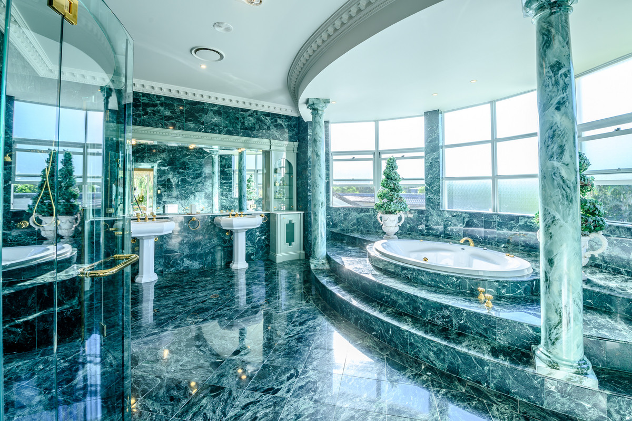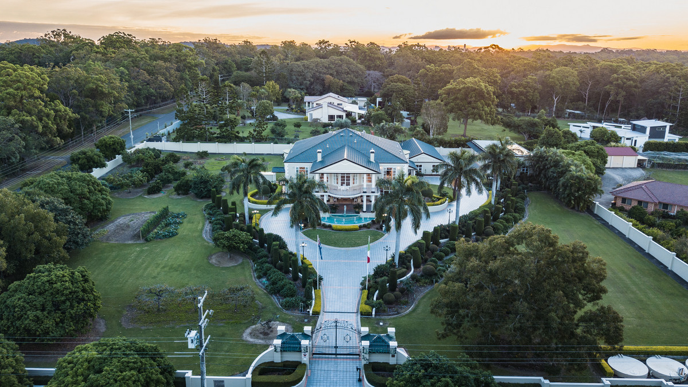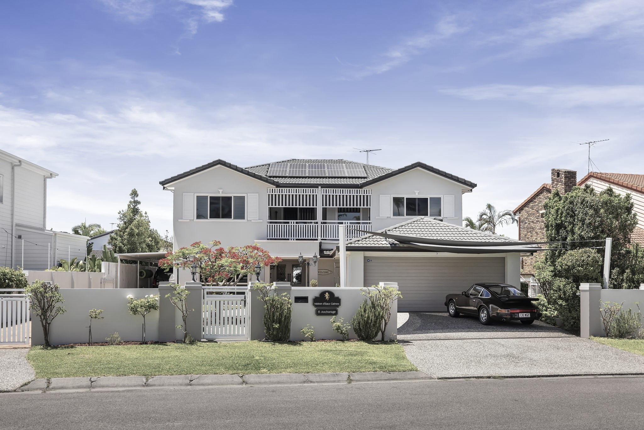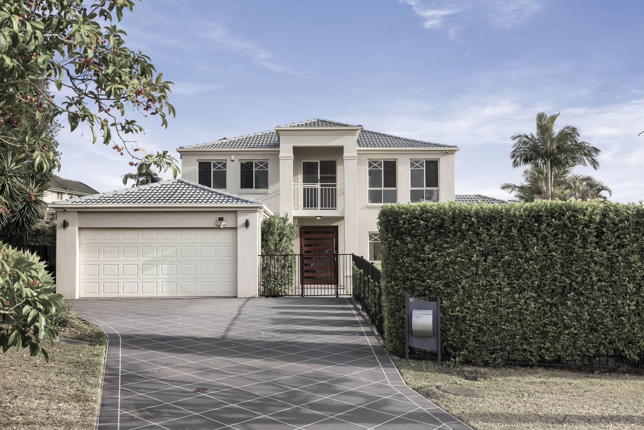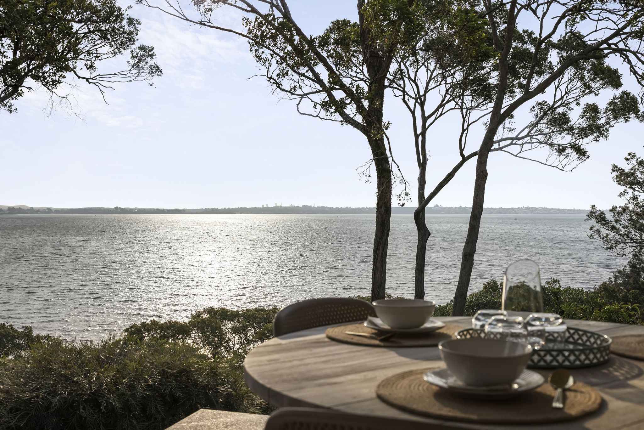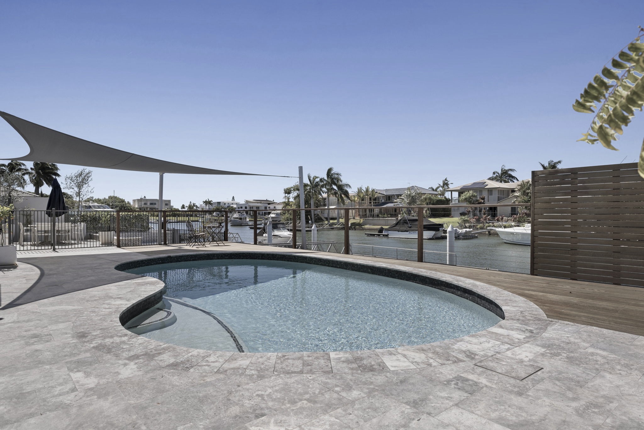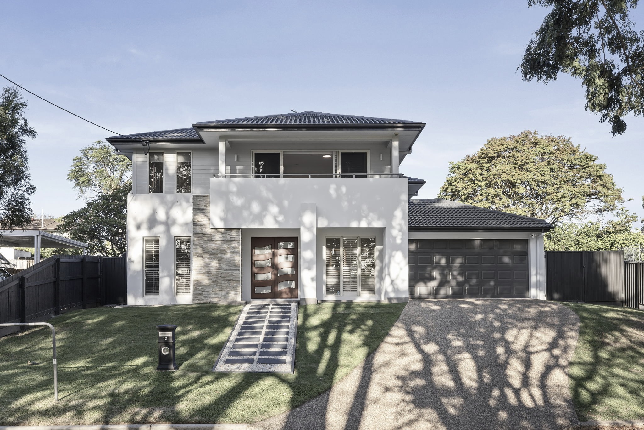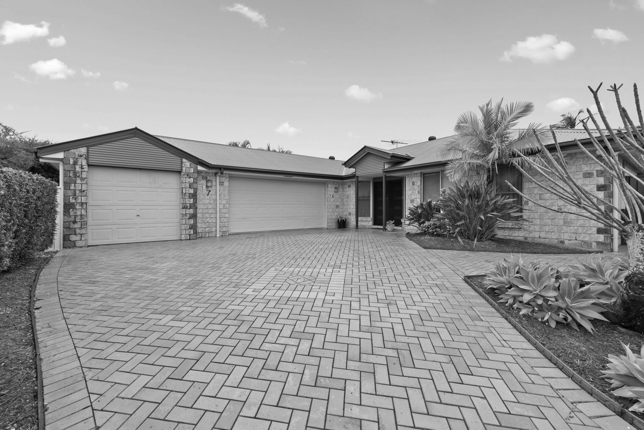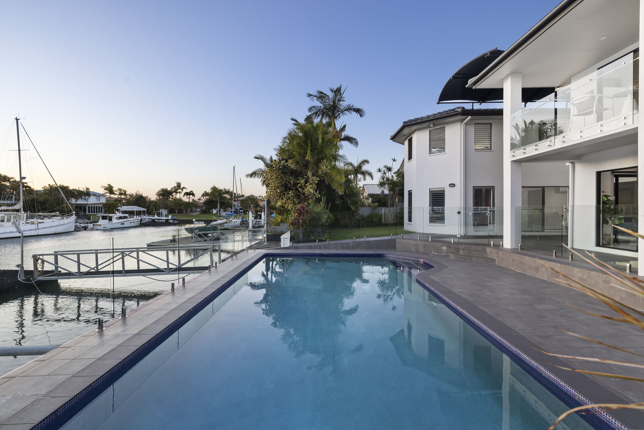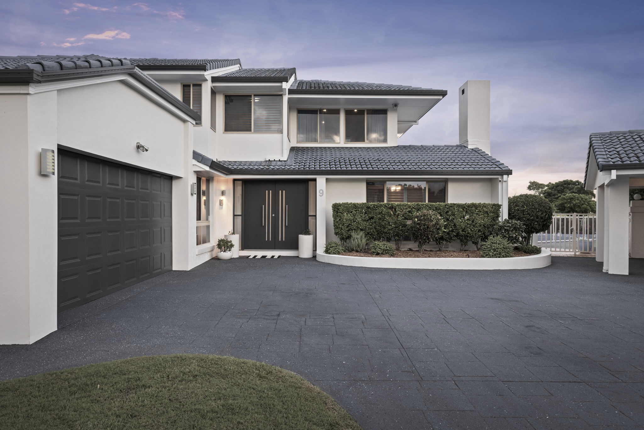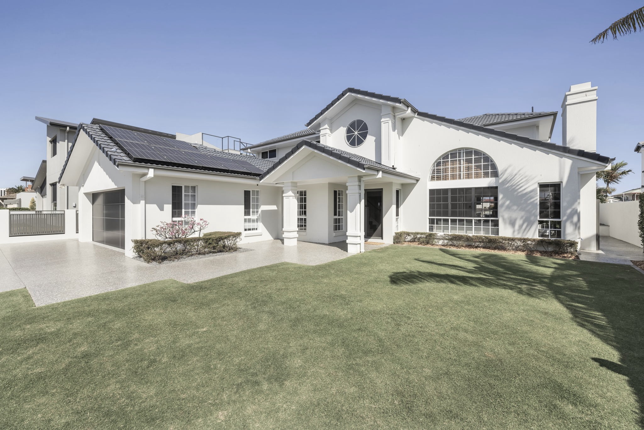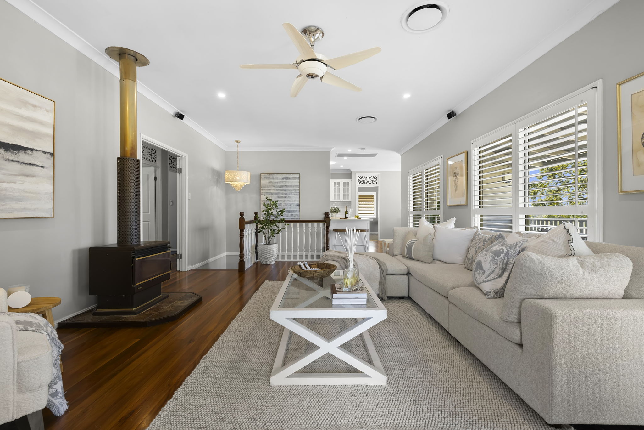A Privileged Lifestyle
A true landmark property, this majestic home is amongst Brisbane’s finest, exhibiting perfection in design and exquisite finishes. Set among quality acreage homes, the architect-designed residence and expansive 2.5 acre grounds provide the ideal environment for grand entertaining.
Beyond the gated entry is a private tree-lined drive which circles beneath a towering porte cochere embraced by a classical water feature. Gleaming marble floors and expansive living spaces create an air of refined luxury.
The splendid granite and timber chef’s kitchen showcases a walk-in scullery, pantry and cold room. The opposite wing houses a luxury guest suite, executive study, utility room and studio.
The upper level comprises four spacious bedrooms featuring walk-in robes and ensuites. The master suite occupies almost half the upper floor and incorporates two dressing rooms, a kitchenette, gymnasium and a palatial lustrous emerald green marble bathroom.
The master balcony overlooks the walled estate including a private orchard, alfresco gazebo with kitchen facilities and a resort-style pool.
Features Include;
– Internal living area approx. 1,230sqm, full concrete construction
– Formal dining room invites lavish corporate entertaining occasions
– Commercial-sized kitchen with cool room, top quality appliances
– Billiards room and rumpus, vast formal lounge with estate views
– Upstairs retreat, formal living and dining, games rooms and bars
– Custom-designed Swarovski crystal chandelier over central void
– Heated swimming pool, 30,000L rainwater tanks for irrigation
– Ducted air-conditioning, 16kw solar system, electronic security
– Vast 10,000sqm corner location with garaging for 12 vehicles
– Approx. 20 minutes to Brisbane CBD and international airport
– 1,200-bottle wine cellar, internal lift and stairs to all 3 levels
