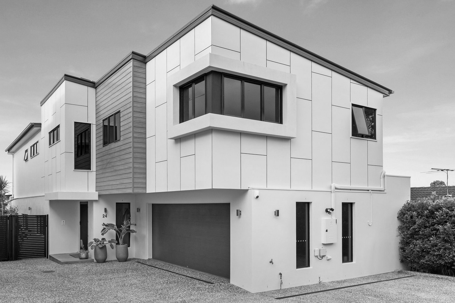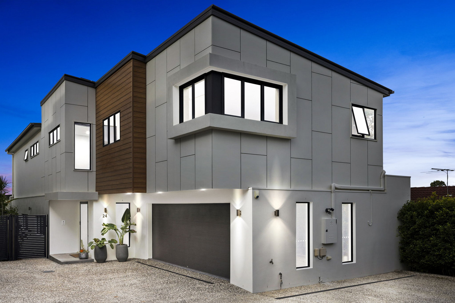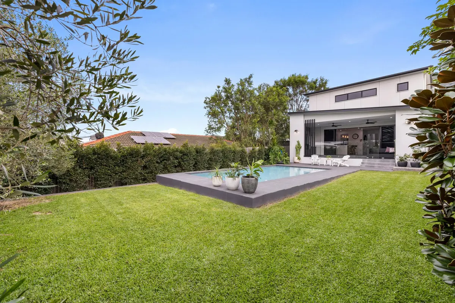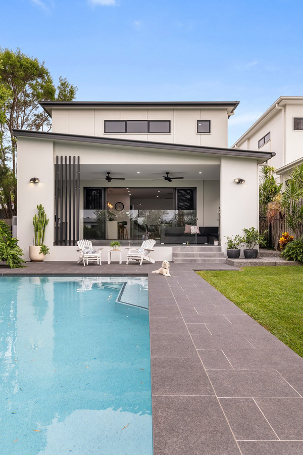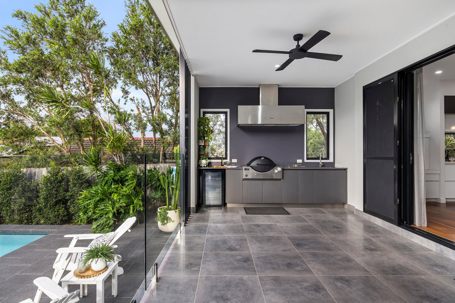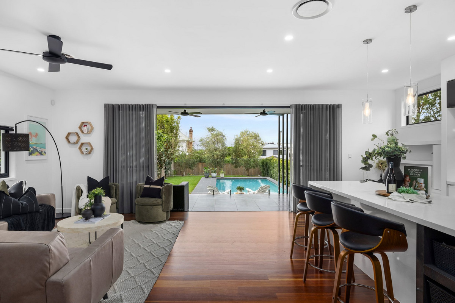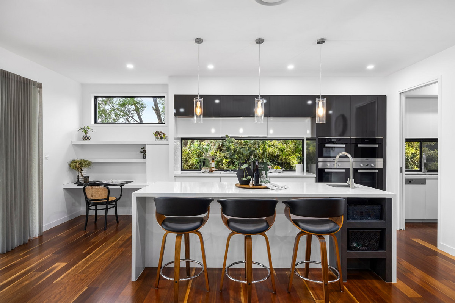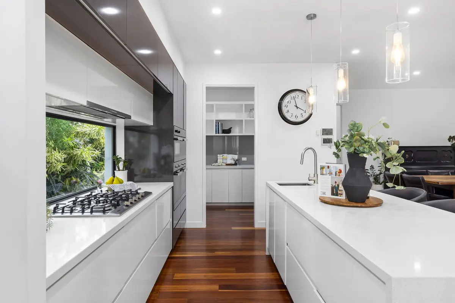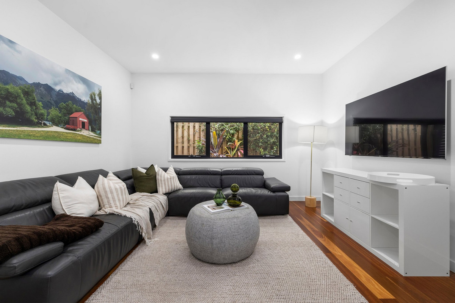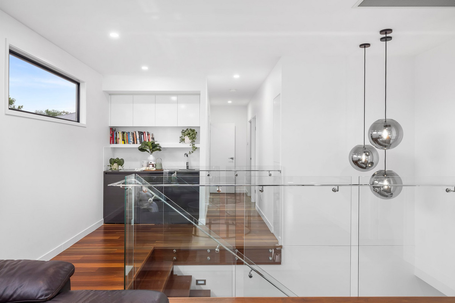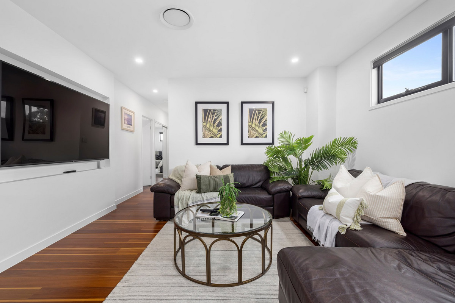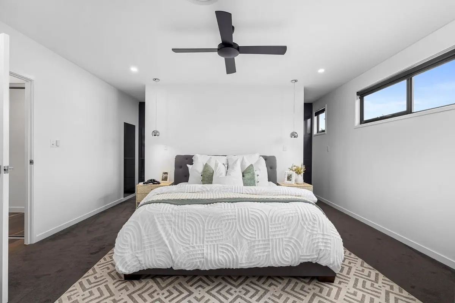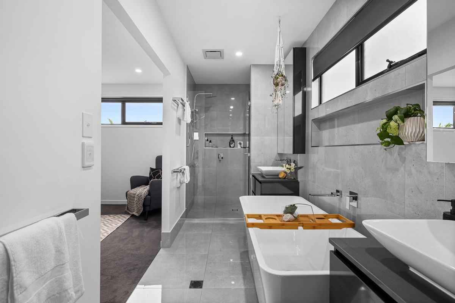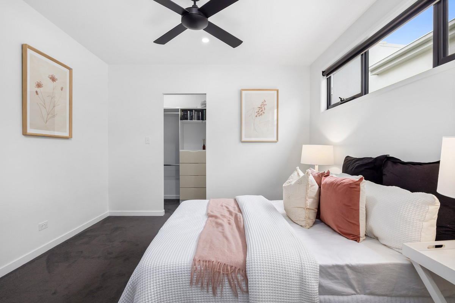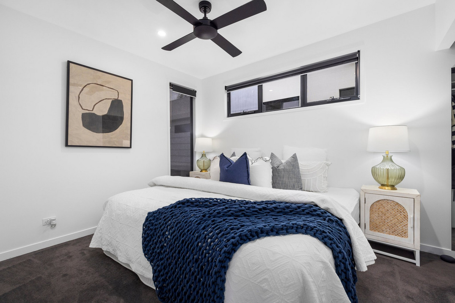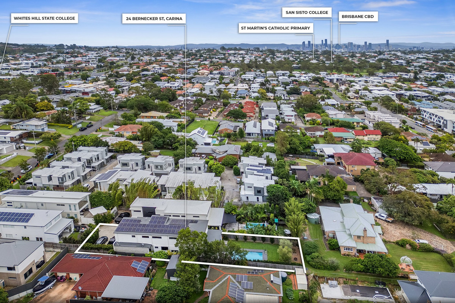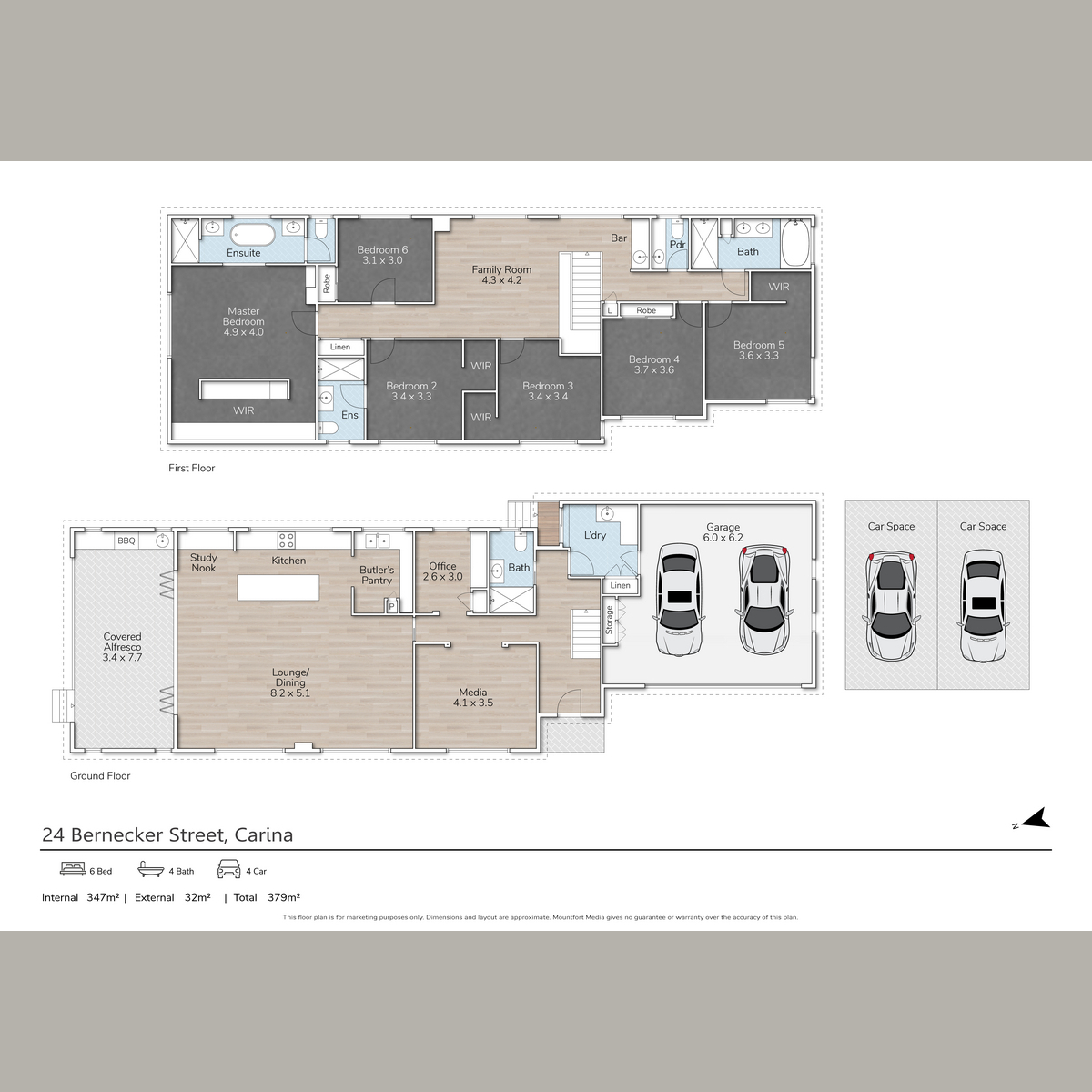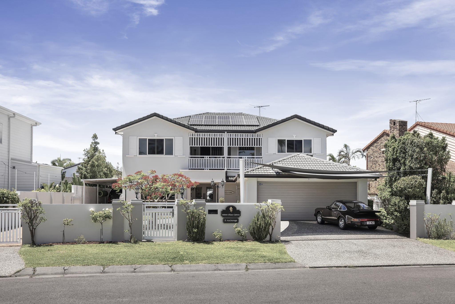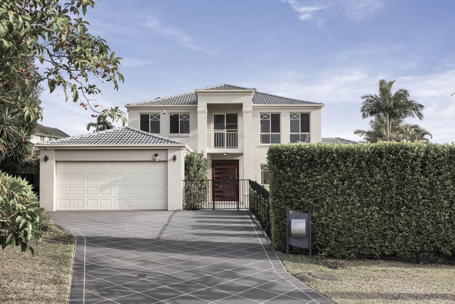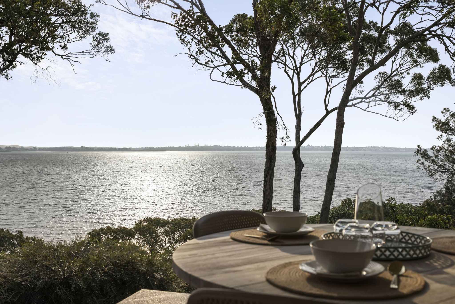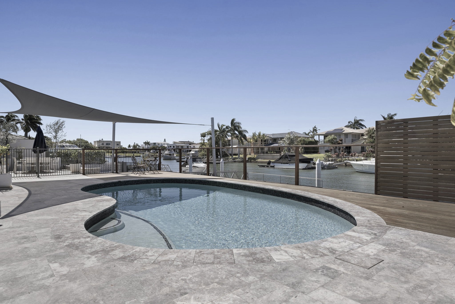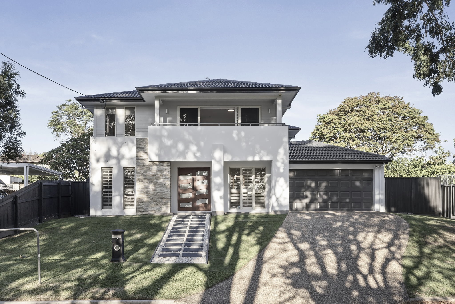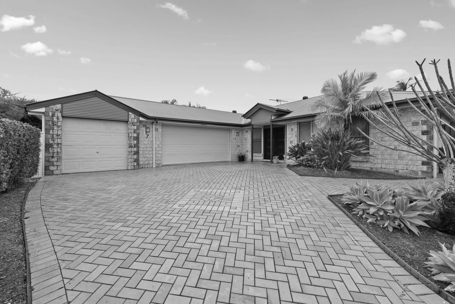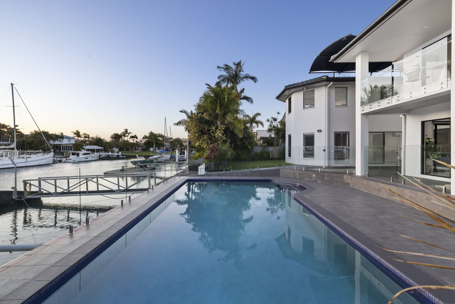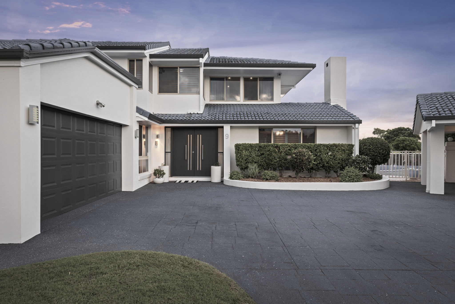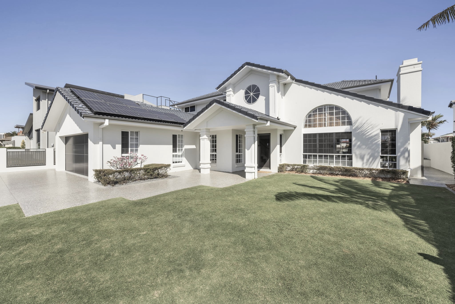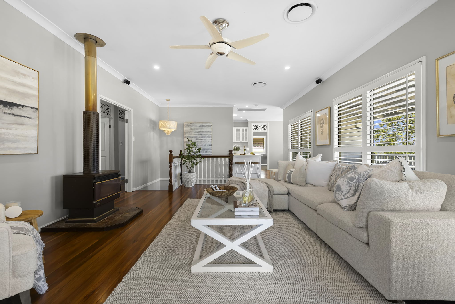Contemporary Residence with 6 Bedrooms!
Some homes simply feel right from the moment you arrive – and 24 Bernecker Street is one of them.
There’s a commanding presence to its bold, architectural façade. A blend of modern materials, striking angles, and soft exterior lighting hints at the carefully curated design that lies within. Step inside and you’re met with warmth, natural light, and a layout that flows with ease – designed not just to look beautiful, but to live beautifully too.
At the centre of it all is the open-plan living, kitchen and dining zone – a space that brings everyone together. The kitchen is sleek and functional, featuring stone benchtops, high-quality appliances and a butler’s pantry.
The living and dining space flows effortlessly outdoors through glass sliders to a covered alfresco area – complete with a built-in BBQ kitchen, ceiling fans, and stylish tiled flooring. It’s a natural extension of the home, perfect for entertaining year-round. Beyond the glass fencing, a stunning magnesium salt in-ground pool sparkles against a backdrop of low-maintenance landscaping and a lush strip of lawn, ideal for kids or pets.
The ground floor also includes a media room, a full bathroom, a spacious laundry with external access, and a private home office positioned near the front of the home – perfect for remote work or study. Internal access from the double garage adds practicality to everyday living.
For those seeking energy efficiency and long-term savings, the home is equipped with an impressive 64-panel, 15kW solar system – keeping your energy bills down while supporting a more sustainable lifestyle.
Upstairs, the second living area offers a retreat-like space ideal for family downtime or a quiet escape. Six bedrooms are located on this level, each generous in size and fitted with ceiling fans and built-in or walk-in robes.
The primary suite is positioned privately at the rear and is nothing short of a sanctuary. It features dual walk-in robes and a luxe ensuite with a freestanding bath, dual vanities, floor-to-ceiling tiles, and calming tones throughout. One of the other upstairs bedrooms also enjoys its own private ensuite – an ideal setup for guests, teens, or multigenerational living.
Key Features:
– Six bedrooms upstairs, including a luxurious primary suite with dual walk-in robes
– Four full bathrooms in total (two upstairs ensuites, one main upstairs bathroom, one downstairs)
– Open-plan living, kitchen and dining with exceptional indoor-outdoor flow
– Designer kitchen with butler’s pantry and stone benchtops
– Media room downstairs, plus dedicated home office
– Covered alfresco with built-in BBQ kitchen, tiled flooring and ceiling fans
– Magnesium salt in-ground pool with glass fencing, landscaped surrounds and level lawn
– Ceiling fans in every bedroom
– Ducted air-conditioning throughout
– Timber flooring and contemporary finishes
– 64-panel, 15kW solar system
– Double garage with internal access + two off-street car spaces
– 600sqm block
This home offers so much more than beautiful design – it delivers the lifestyle your family deserves, in one of Carina’s most sought-after pockets. Contact Joseph Lordi today to arrange your own private inspection.


