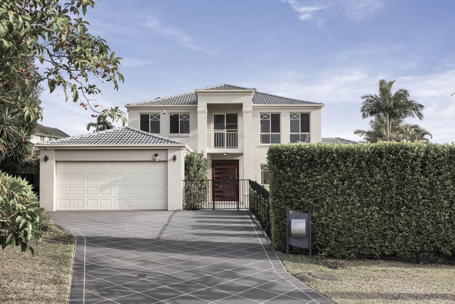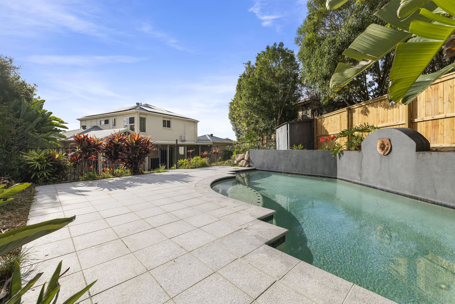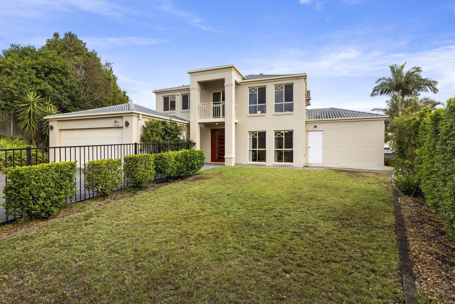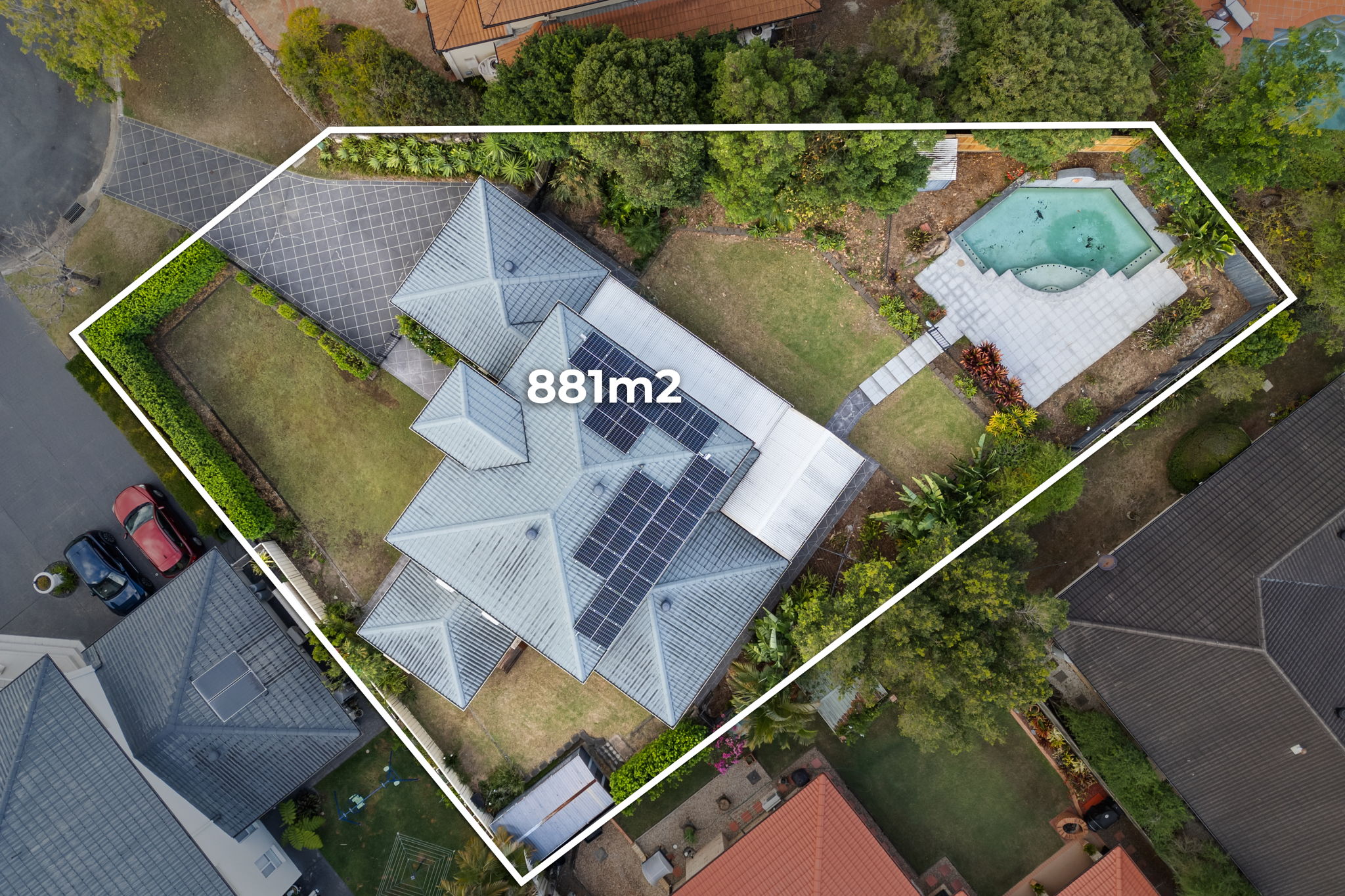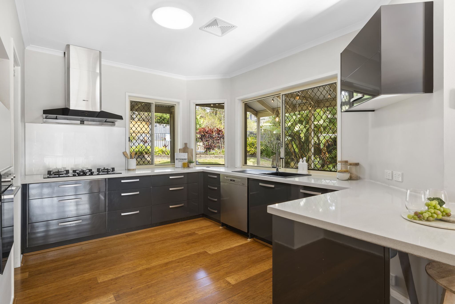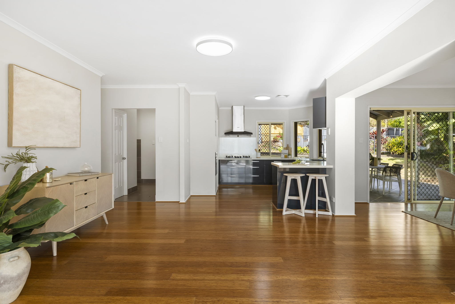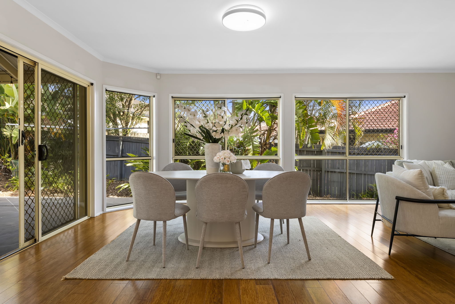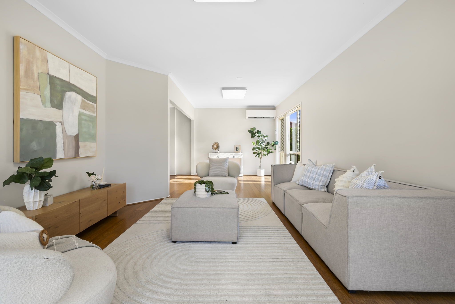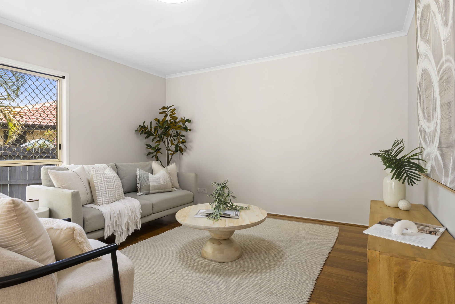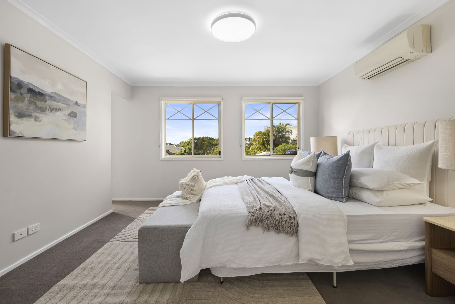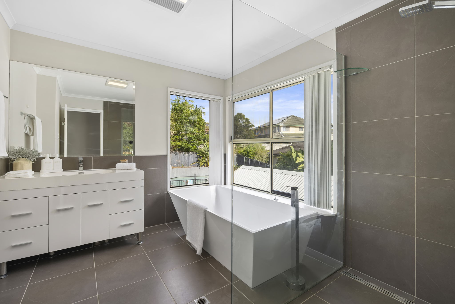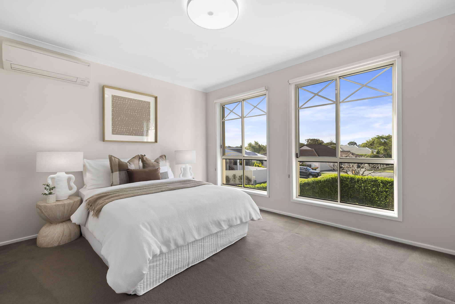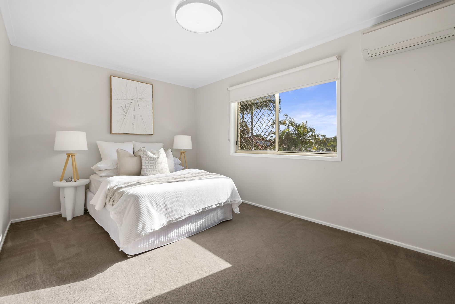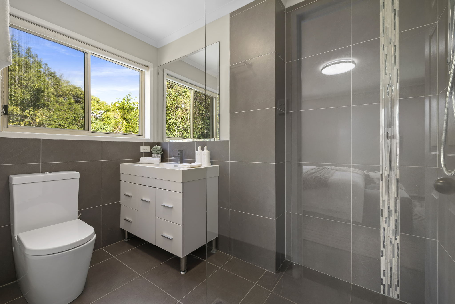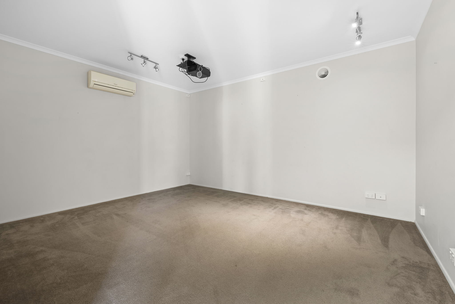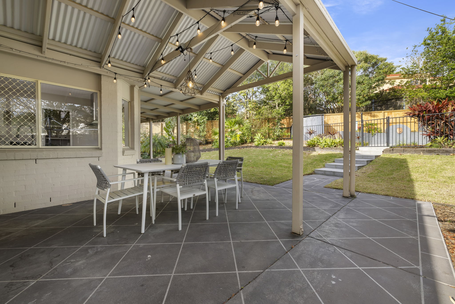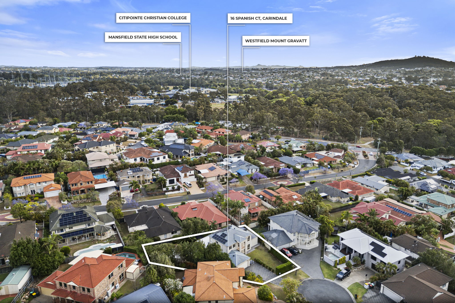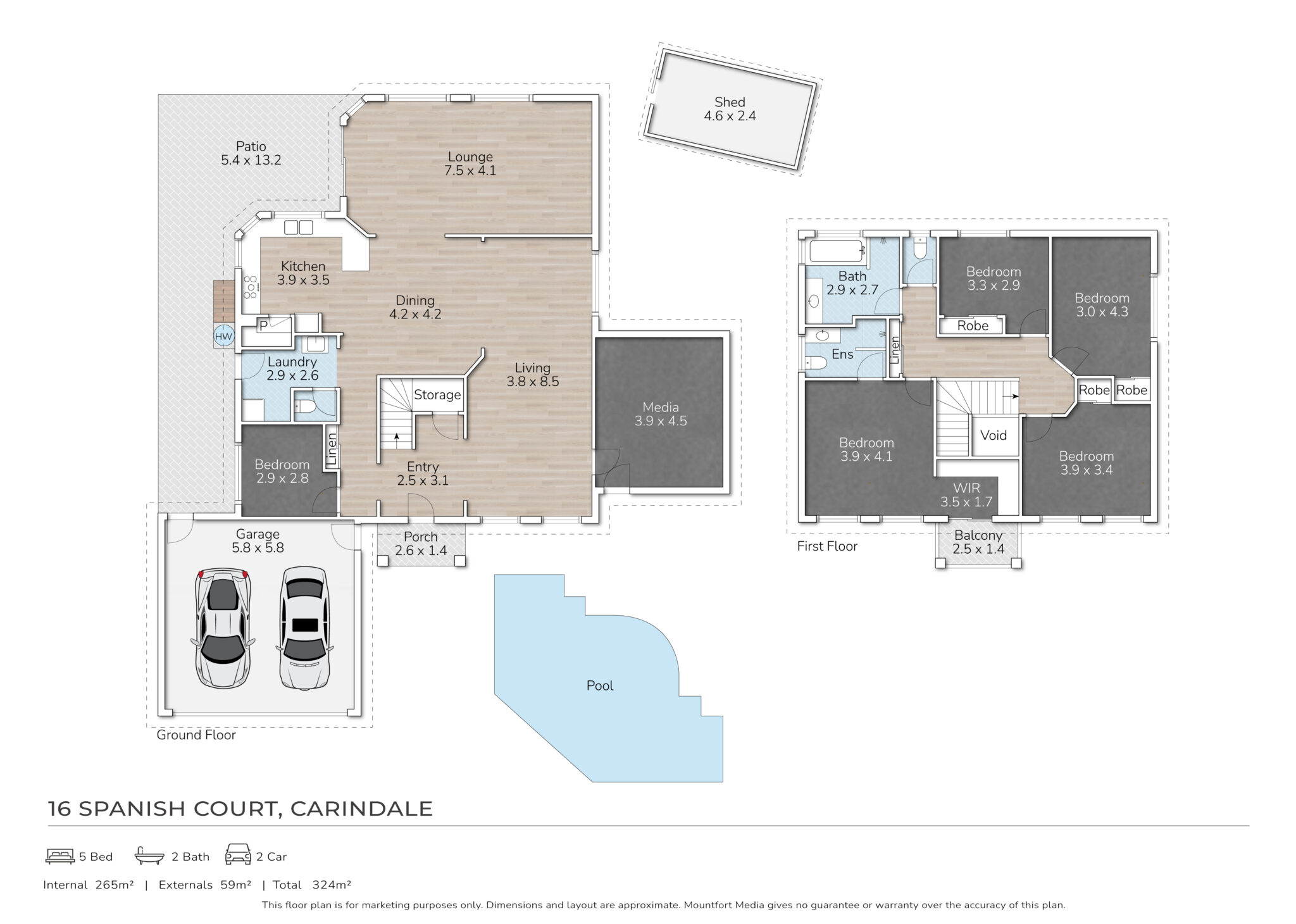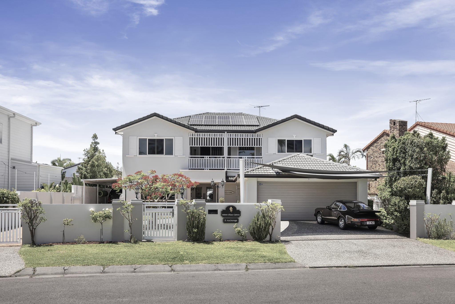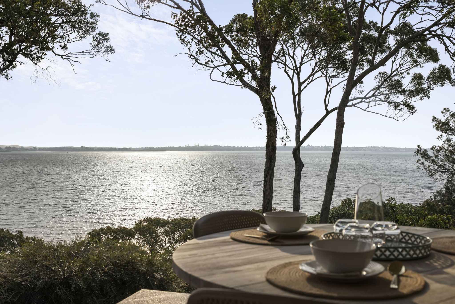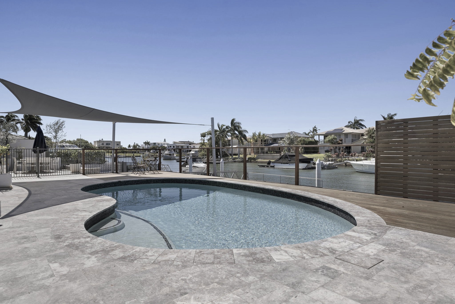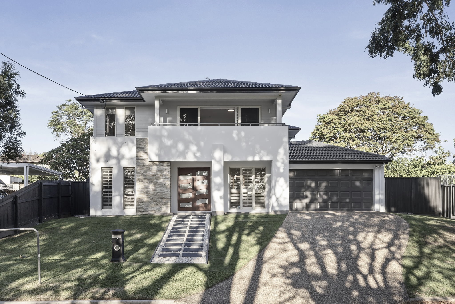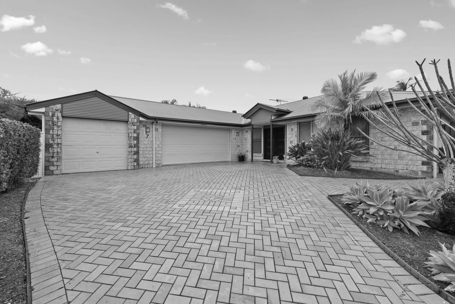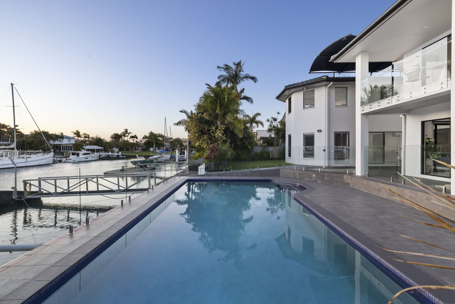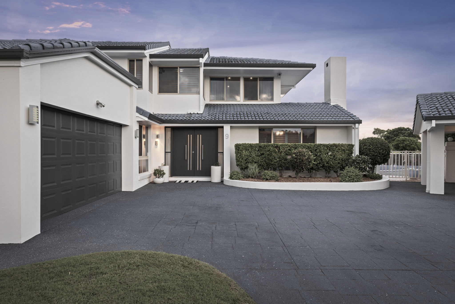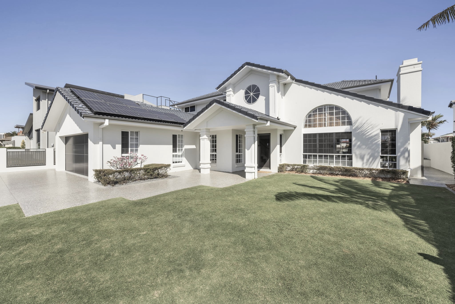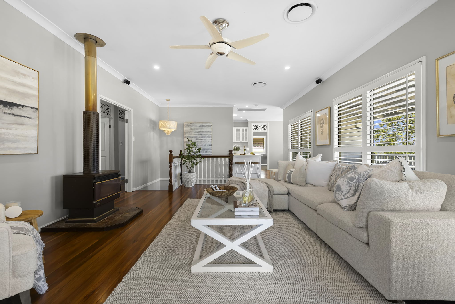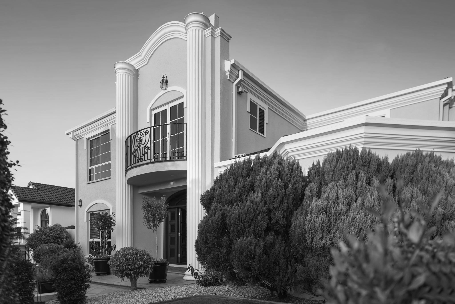Spacious Family Living on 881sqm in a Peaceful Cul-de-Sac
Positioned at the end of a peaceful cul-de-sac, this large family residence delivers modern living with style and space on an impressive 881sqm block. Behind its stately façade and wide timber and glass front door, the home unfolds across two generous levels, offering comfort, convenience and exceptional versatility for large or growing families.
At the heart of the home lies a beautifully appointed gourmet kitchen that combines function and style. Designed to cater to both everyday living and entertaining, it features premium appliances, gas cooktop, stainless steel dishwasher and a large pantry. Its central position allows seamless connection to the dining area, living zones and outdoor entertaining spaces, making it a natural gathering point for family and friends. Bamboo flooring spans the lower level, creating a warm and elegant atmosphere, while plush carpet provides comfort in the upstairs bedrooms.
The ground floor also features expansive lounge and dining zones, as well as a dedicated media room or third living space, offering flexibility for families of all sizes. Sliding doors open to a covered alfresco patio overlooking landscaped gardens and a sparkling saltwater pool, providing the perfect setting for year-round entertaining and relaxation.
Five bedrooms are thoughtfully positioned across the two levels, with one on the ground floor ideal for guests or a home office. Upstairs, the north-facing primary suite features a walk-in robe, ensuite with underfloor heating and a private balcony, capturing natural light and breezes. All other bedrooms are fitted with built-in robes and air conditioning to ensure year-round comfort. The additional upstairs bedrooms are serviced by a family bathroom, while a powder room is conveniently located on the lower level.
Practical inclusions such as full air conditioning, solar panels, a double garage, garden shed, security screens to select windows and doors, and excellent internal storage further enhance the home’s appeal.
Located within minutes from Westfield Carindale, Mansfield State High School, Citipointe Christian College, parklands, playgrounds and public transport, this location offers unrivalled convenience. With shopping, dining, supermarkets, cinemas and the library all close by, it presents an outstanding opportunity to secure a substantial family home in a tightly held pocket of Carindale.
Key Features:
• 881sqm block at the end of a quiet cul-de-sac
• Five bedrooms in total, including one downstairs for guests or a home office
• North-facing primary suite with balcony, walk-in robe and ensuite with underfloor heating
• Multiple living zones including lounge, dining and media/third living room
• Gourmet kitchen at the heart of the home with premium appliances, black sink, gas cooktop, wall oven, stainless steel dishwasher and large pantry
• Bamboo flooring downstairs, carpet in upstairs bedrooms
• Covered alfresco patio overlooking a sparkling saltwater pool
• Fully air conditioned, with security screens to select windows and doors
• Double garage, garden shed and excellent internal storage
• Powder room downstairs in the laundry, family bathroom upstairs to service bedrooms
• Solar panels for energy efficiency
• Located within minutes of Westfield Carindale, schools, parklands, playgrounds and transport, placing shopping, dining, supermarkets, cinemas and the library all within easy reach
For more information or to arrange a private viewing, get in touch with Joseph Lordi or Kaden Rogers today.




